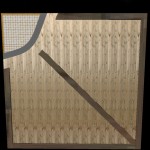Upscale restaurant in Bellevue, Washington seeks the aide of Modern Doors for Sale to solve separation problems with architectural acoustic sliding door room dividers between bar/lounge and dining areas.
“We need 4 oversized 10×10 architectural acoustic sliding doors featuring reclaimed wood for our rustic appearance that will not to warp.”
The Modern Doors for Sale premium design team joins forces with the architects to deliver a light weight high performance solution that is sound deadening and stronger than steel (660 PSI) pound for pound.
The acoustical characteristics required by the client were accomplished by using urethane foam to fill the torsion box core in these 3 inch thick sliding barn doors. The nature of the patented torsion box/foam composite core results in a high precision (+/- .006 inch) door core that provides a non warping substrate for attaching the distressed reclaimed cedar planks. Left to themselves, the cedar planks would move periodically compromising the sliding door.
In these 10 ft. x 10 ft. x 3 in. rustic acoustical sliding room dividers an additional composite later of aluminum was specified to achieve the desired non-warping performance standards thereby enabling the team to create large true flat reclaimed cedar acoustical sliding doors that are guaranteed not to warp, bend, twist or otherwise fail for 50 years.
See architectural specifications and drawings at Contemporary Architecture and Design.








